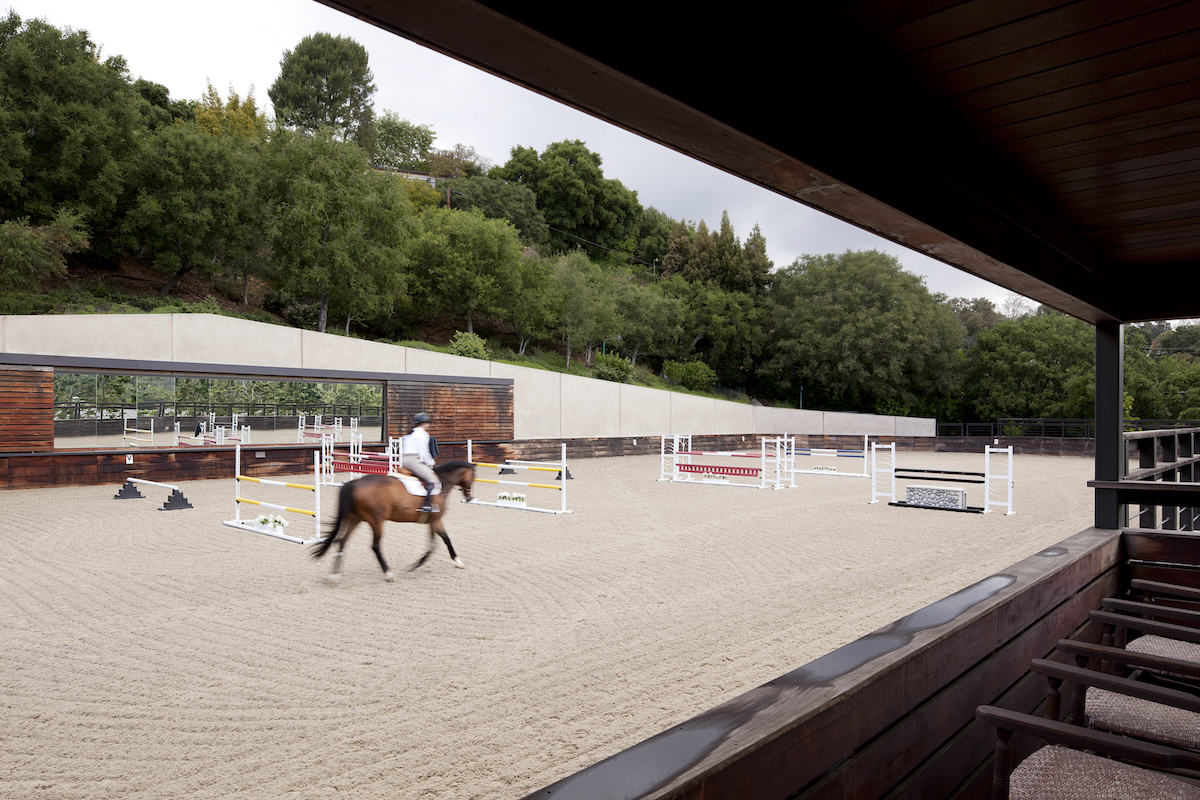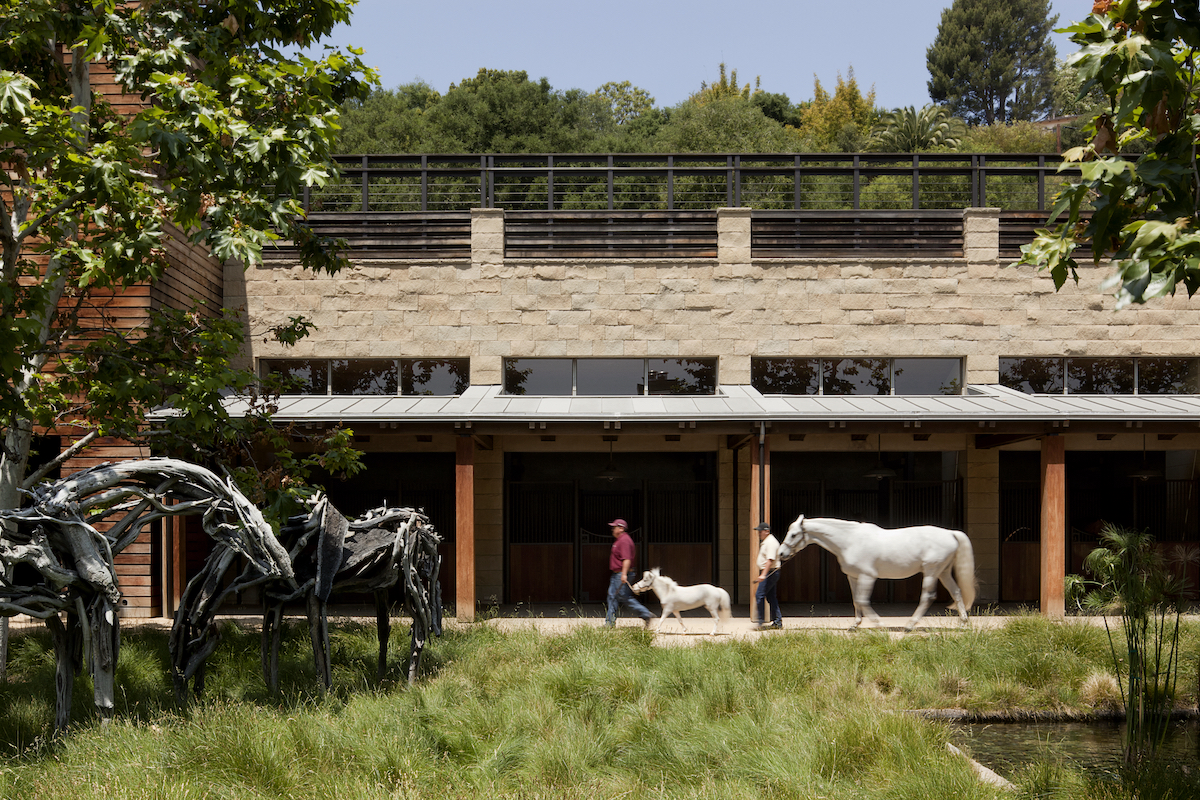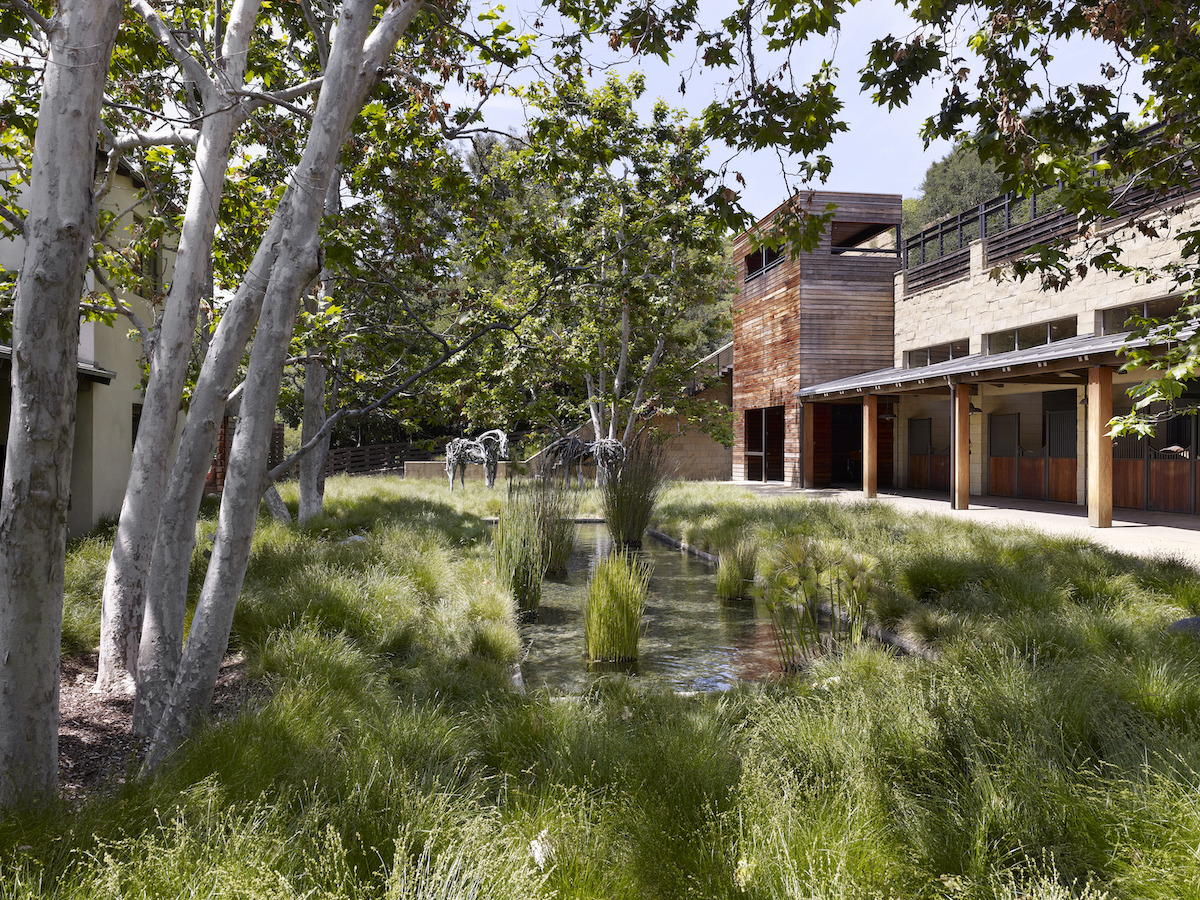Family Ranch Los Angeles
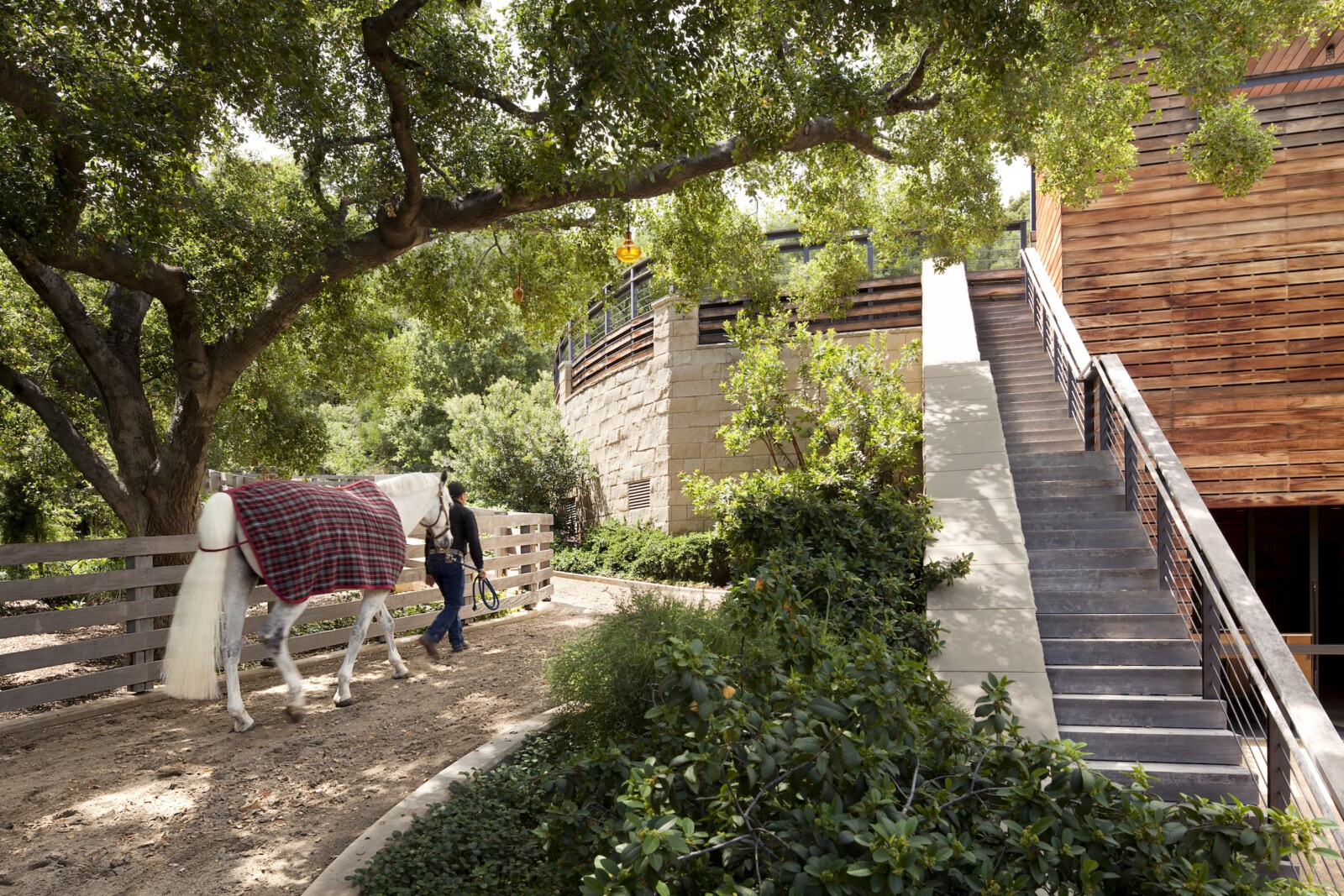
At the edge of a secluded valley, Family Ranch accommodates an ensemble of structures that spread out across those transitional contours where hillside blends with canyon floor. At the stop of the site, accessed via a long, serpentine drive, a stable and ranch house face each other across a luxuriantly planted courtyard. While the modestly scaled two-story main dwelling is sited along the edge of the level pad, the stables burrow into the hillside, below a show jumping ring.
Exquisitely detailed in sandstone, silvered ipe, parchment-hued plaster and bronze patina’d steel, the home and outbuildings have a rich, natural palette.
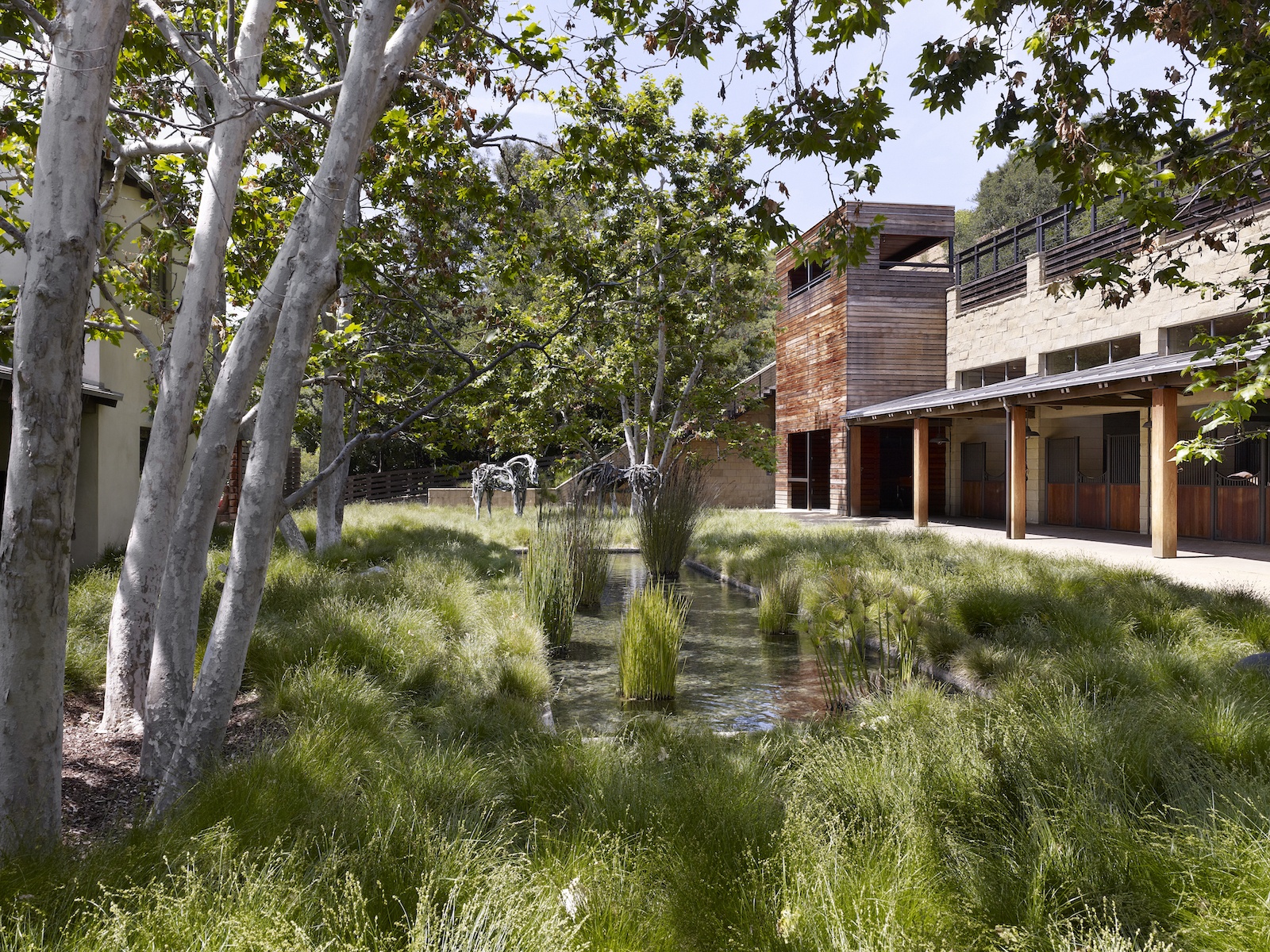
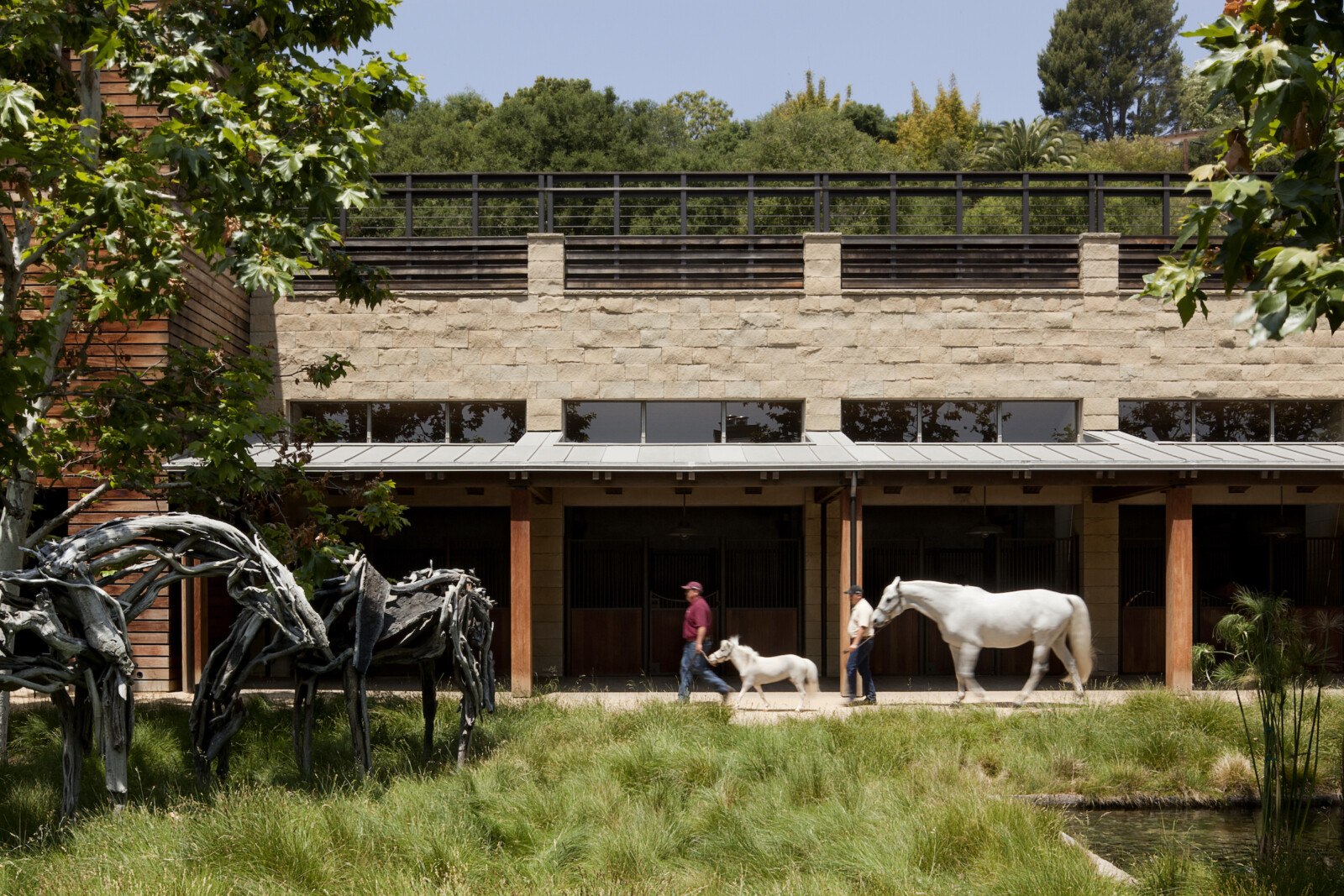
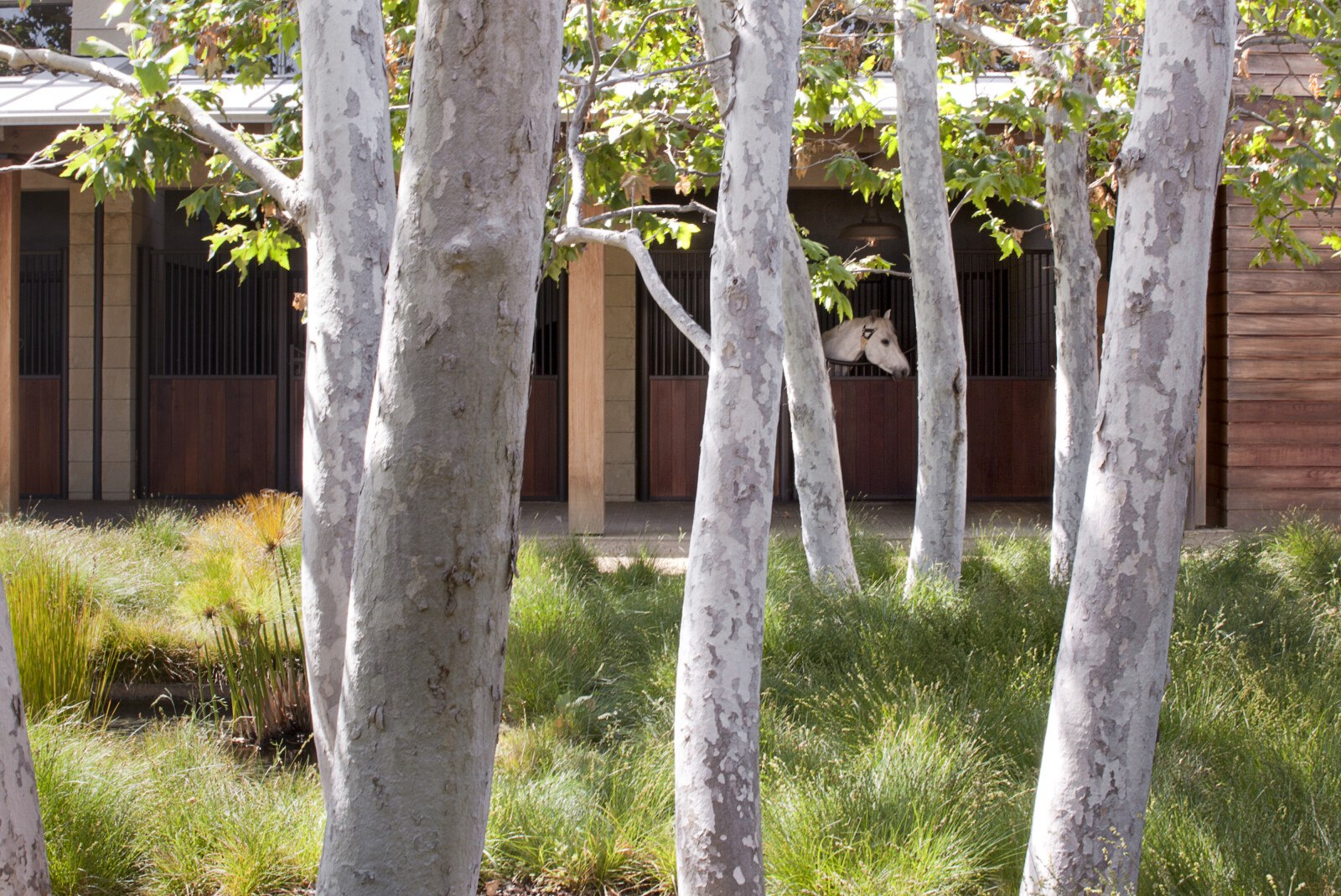
"The Ranch enjoys views but is not designed around them. The architecture celebrates the intimacy of small, human-scaled spaces."
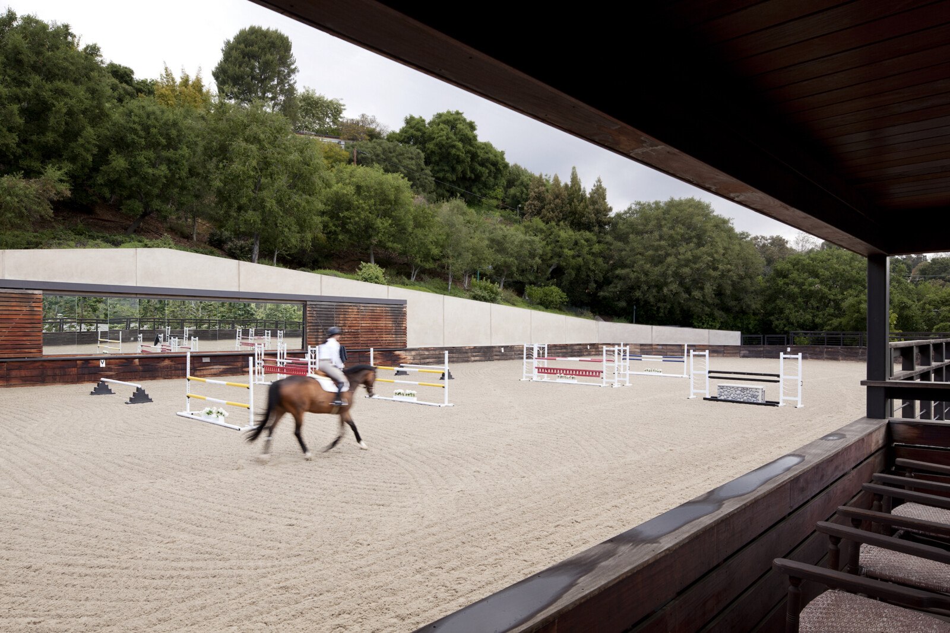
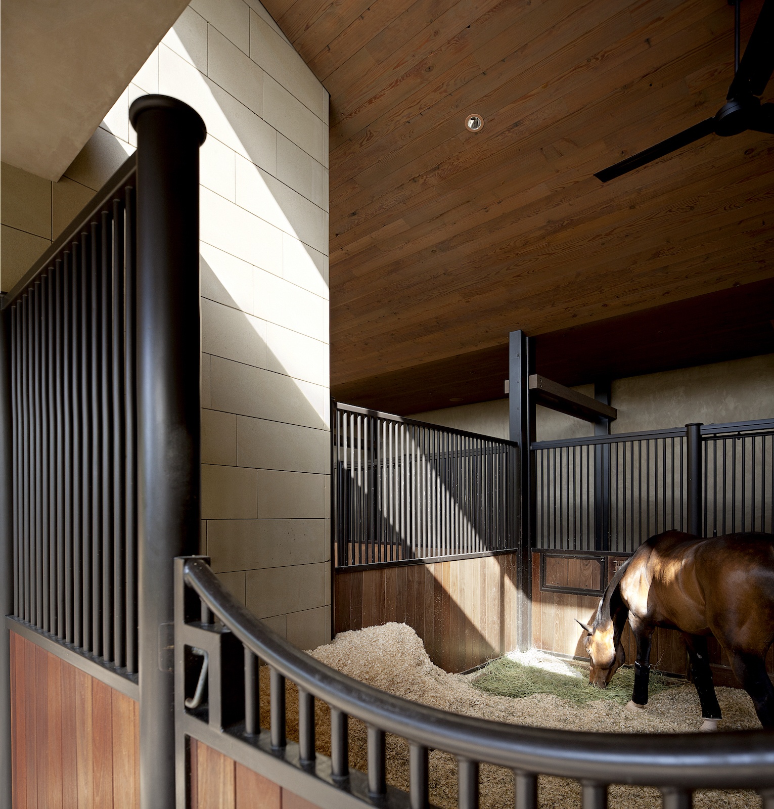
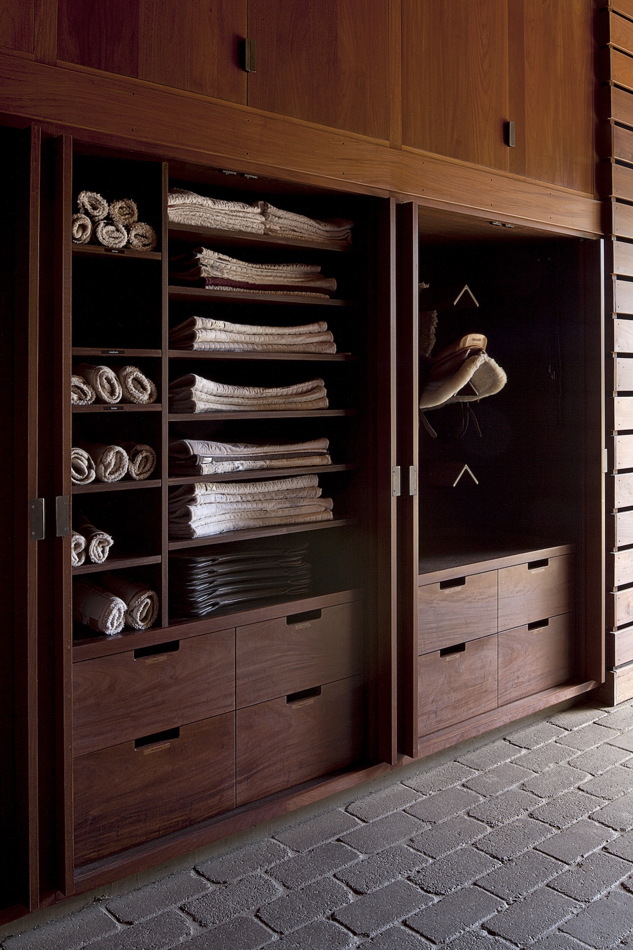
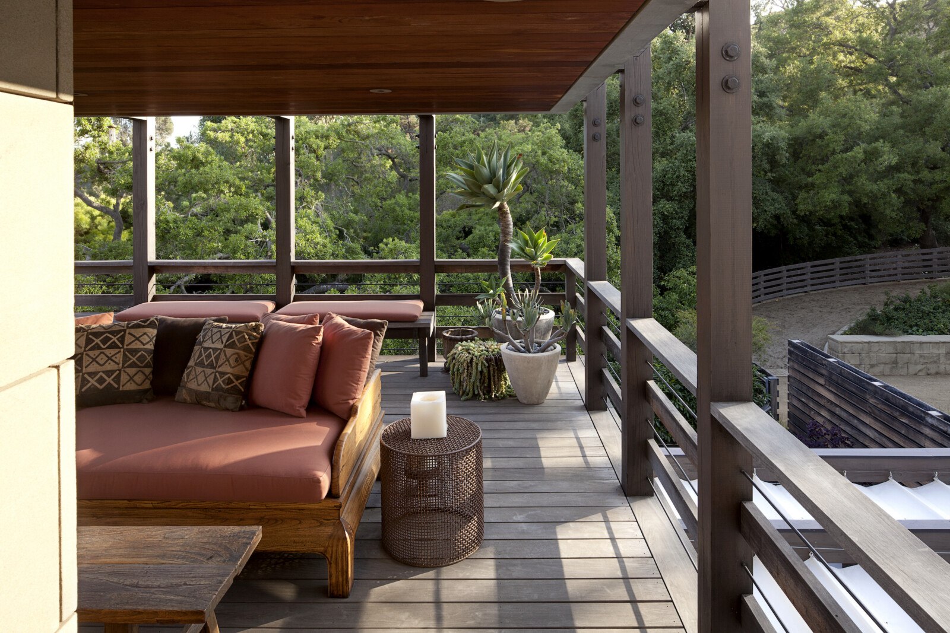
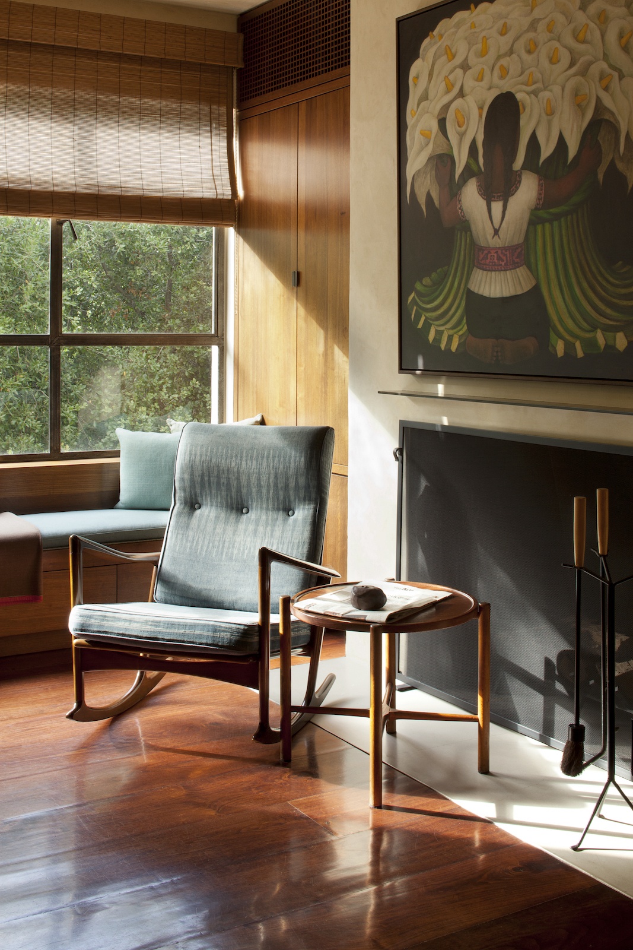
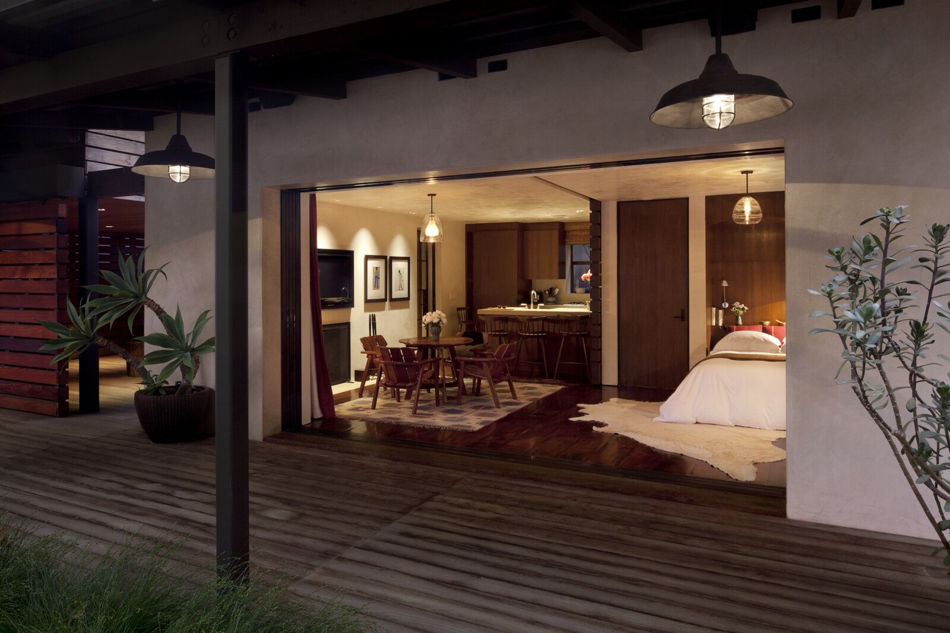
Like many large properties, the Ranch was built over time. Situated close to the canyon’s floor, the Ranch’s second phase comprises a small barn and a guest house that doubles as an artist’s studio. While the ipe-clad structures preserve the material palette of the earlier buildings, each was subtly influenced by Japanese vernacular architecture.
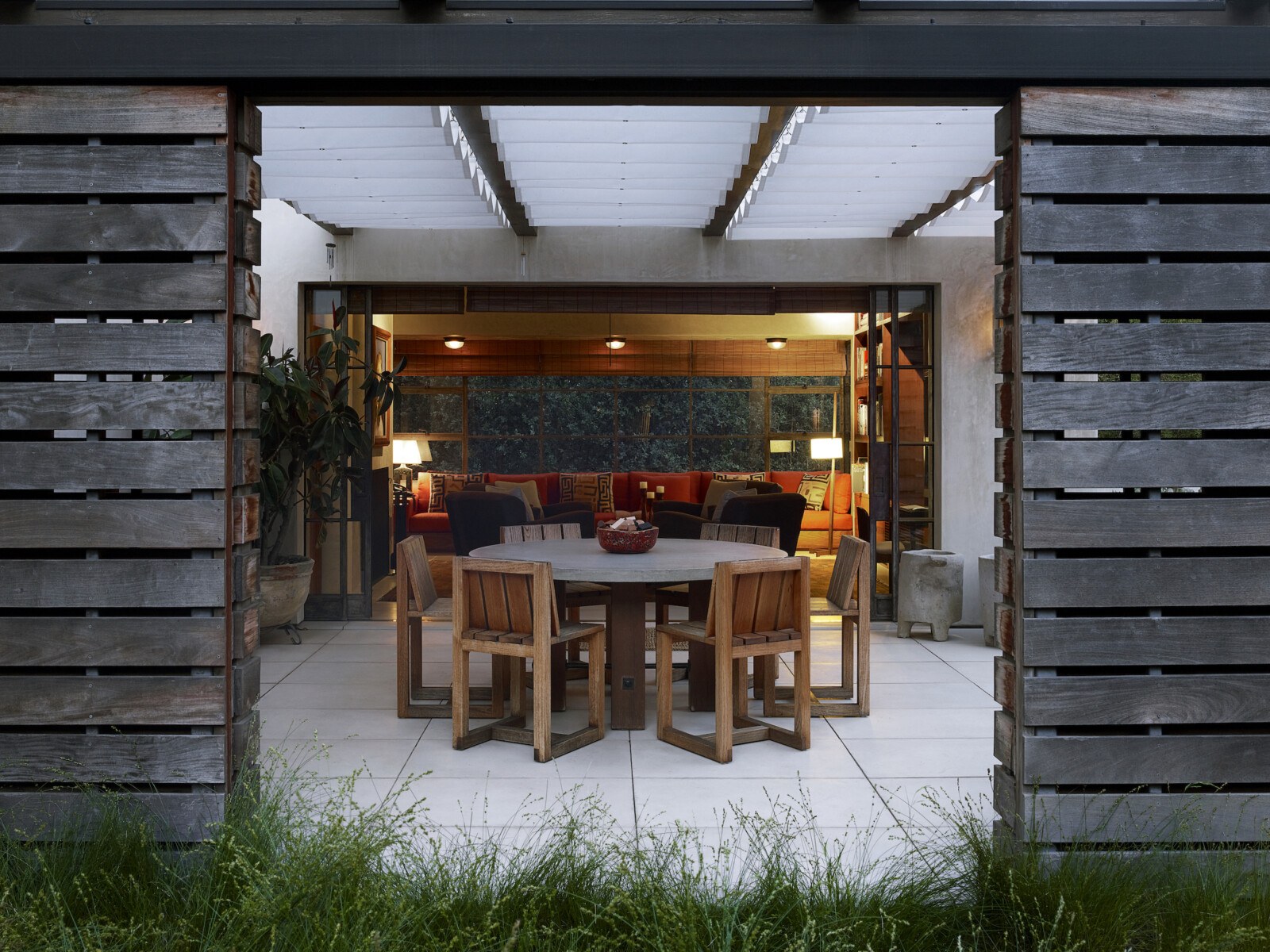
Interior Design
Molly Isaaksen
Photography
Jeremy Bittermann
